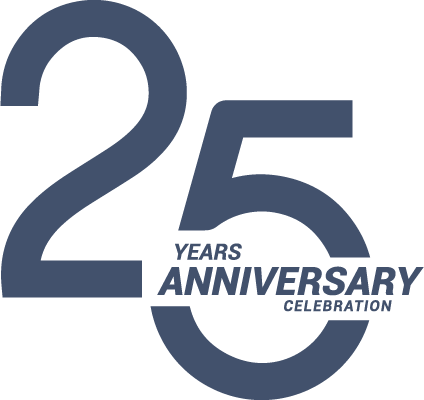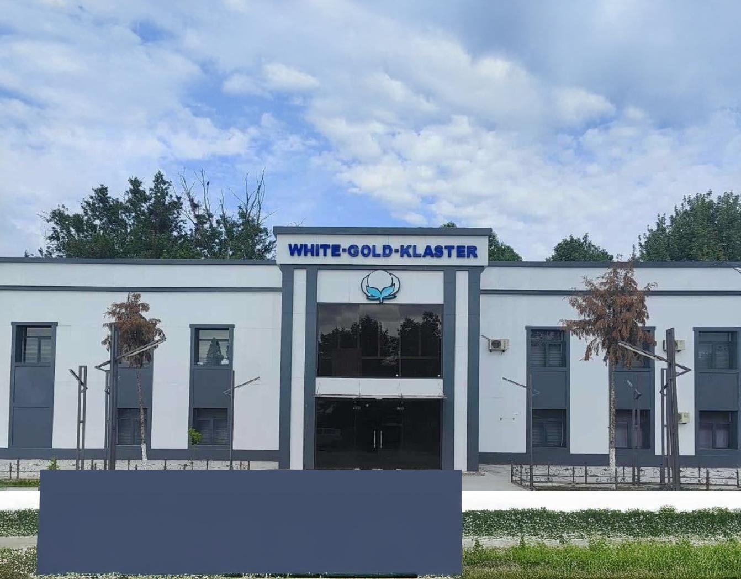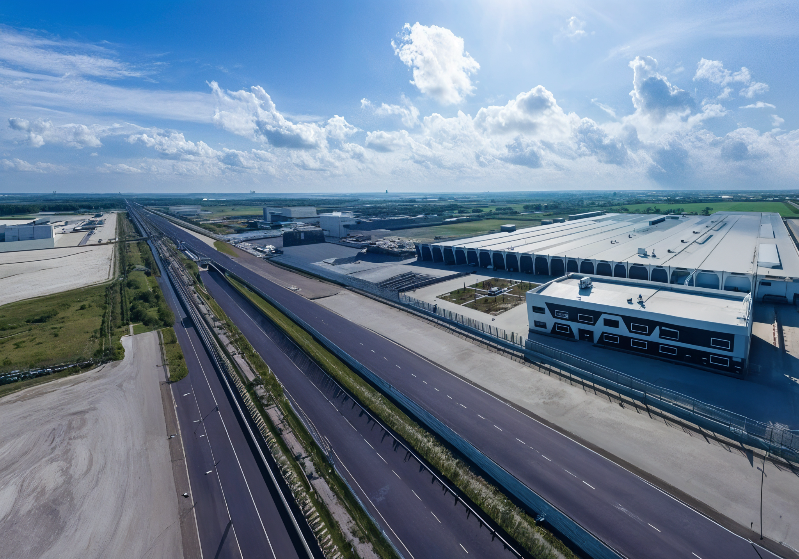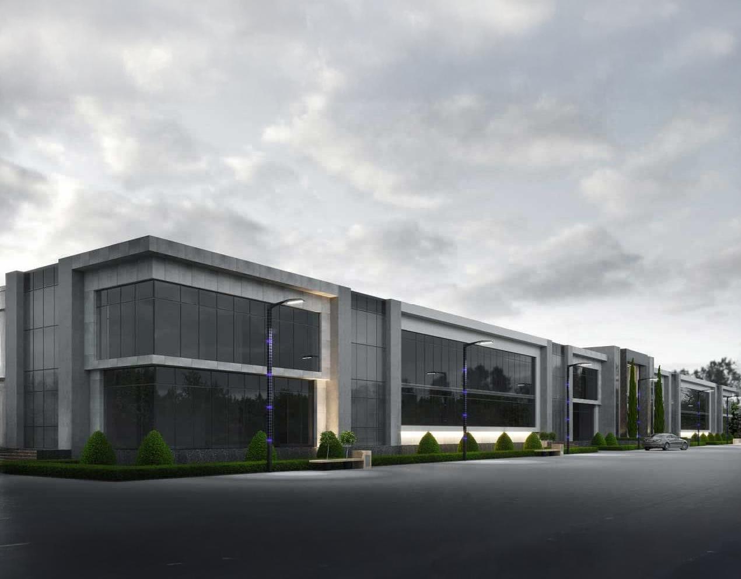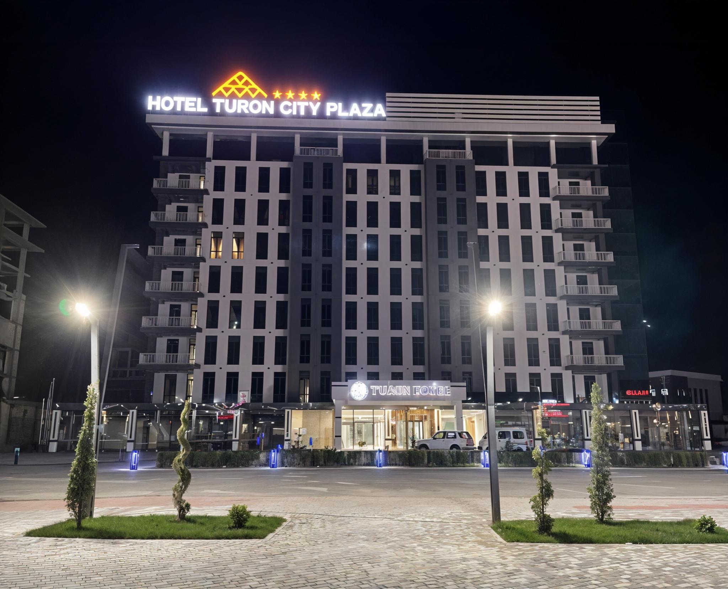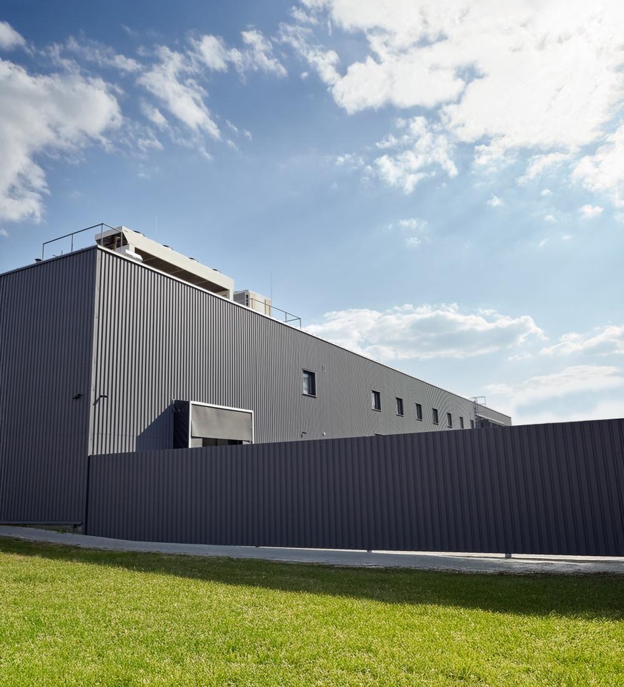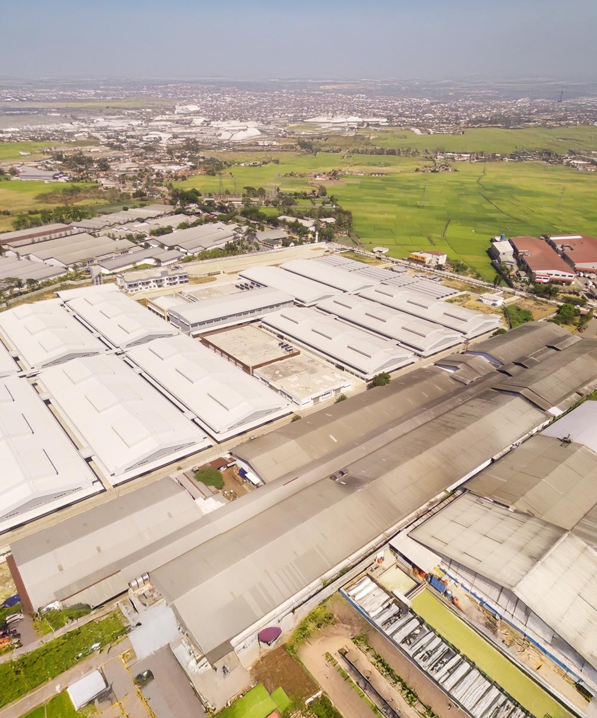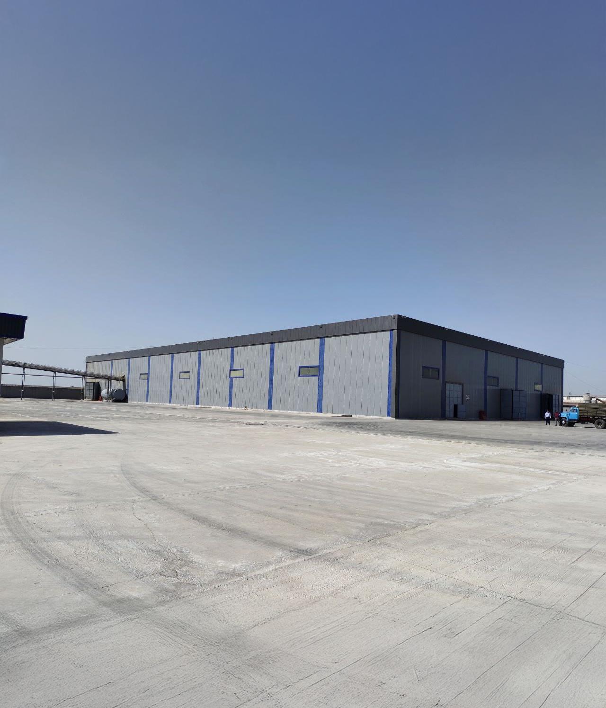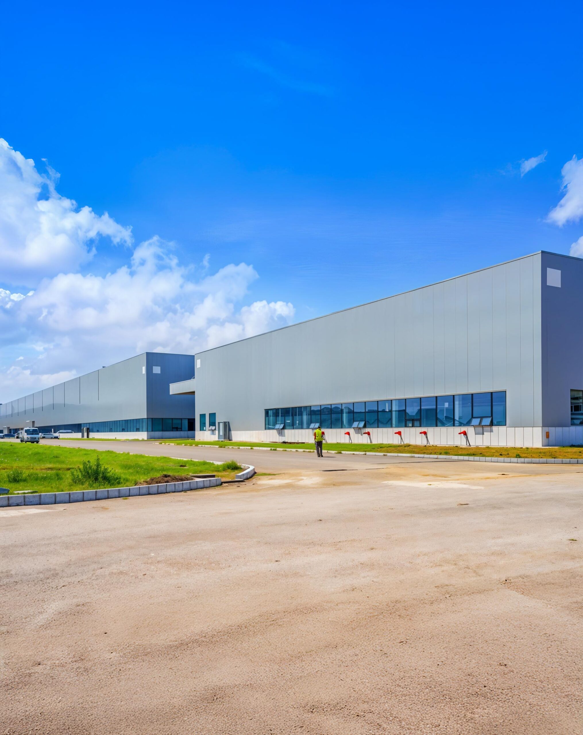TRADE CENTER OF TURKMENISTAN CENTRAL BANK
Explanation
Trade Center of Turkmenistan Central Bank was designed as 8 floors and drawn as a polygon with a free plan. Architectural composition of the building was highlighted by covering the outer walls with White marble and a contrast was created on the columns with reflected curves. The building looks like an octagon from fourth floor to eighth floor. It was completed with a technical flat and closed with a coned dome. The center has 14.000m2 construction site in total, on the second and third flats, there are banquet hall for 70 people, playing hall for children, billiard and table tennis equipment, toilets, beauty halls; on the fifth, sixth and seventh floors offices; on the eighth floor restaurant; on the ninth floor technical rooms, elevator and machine house.

Our projects
Our projects


