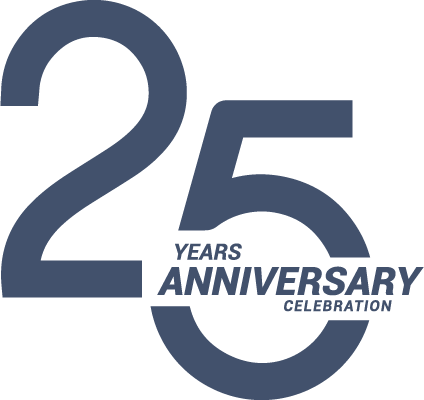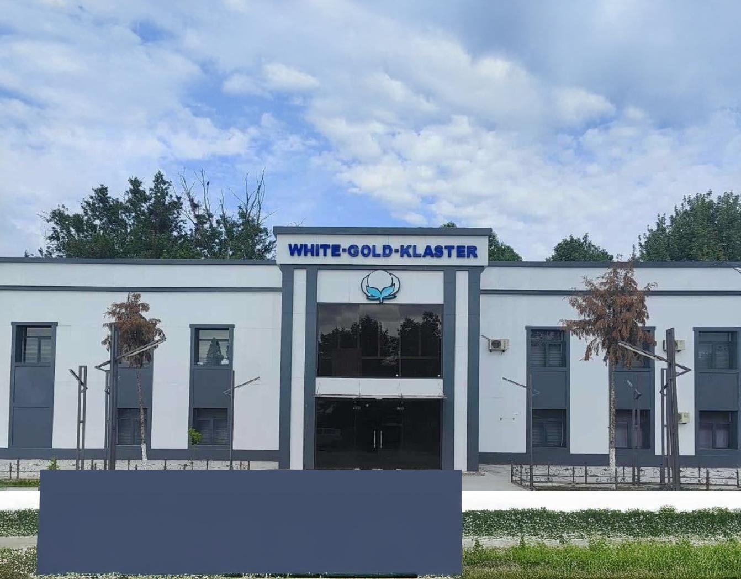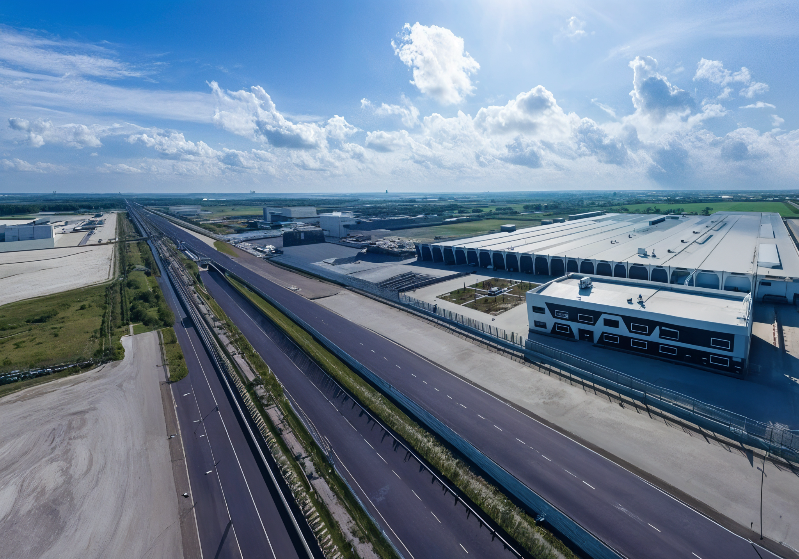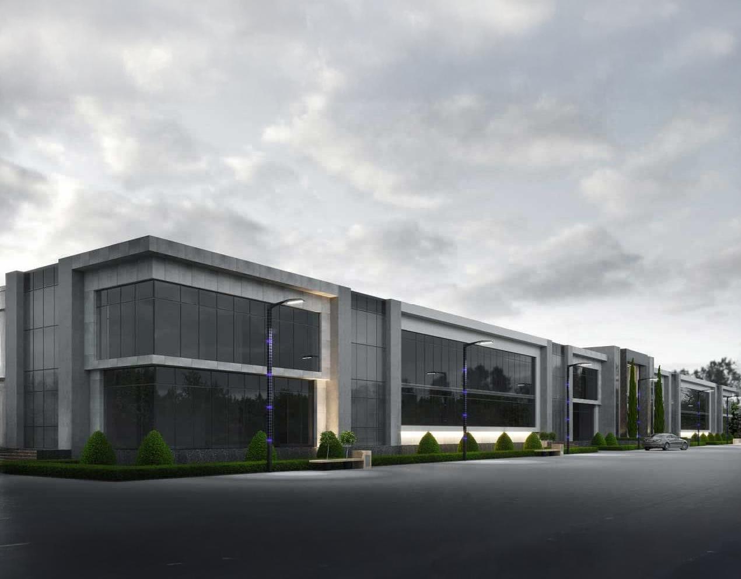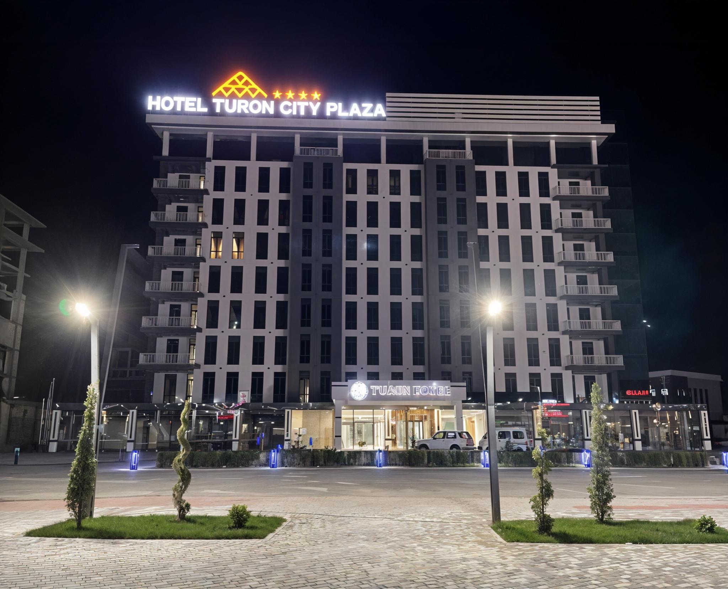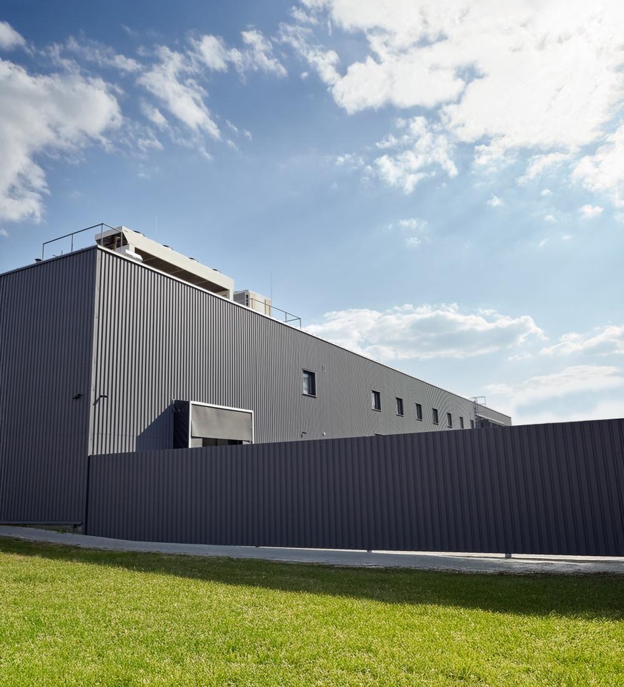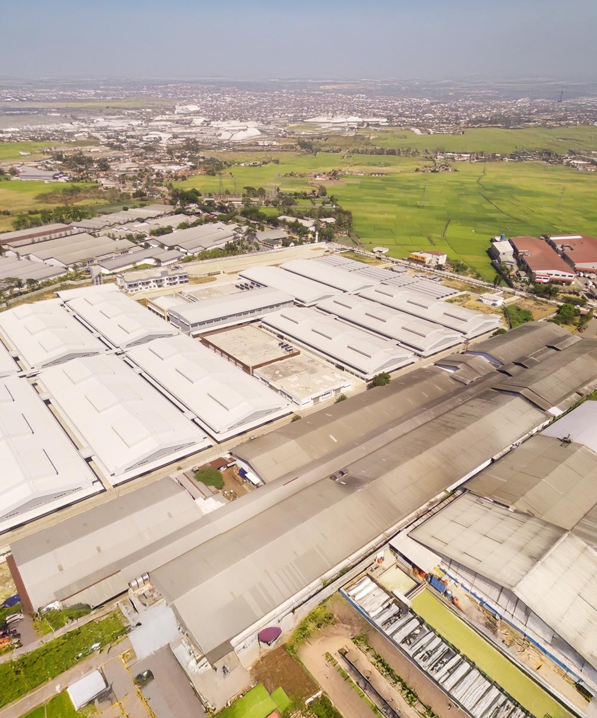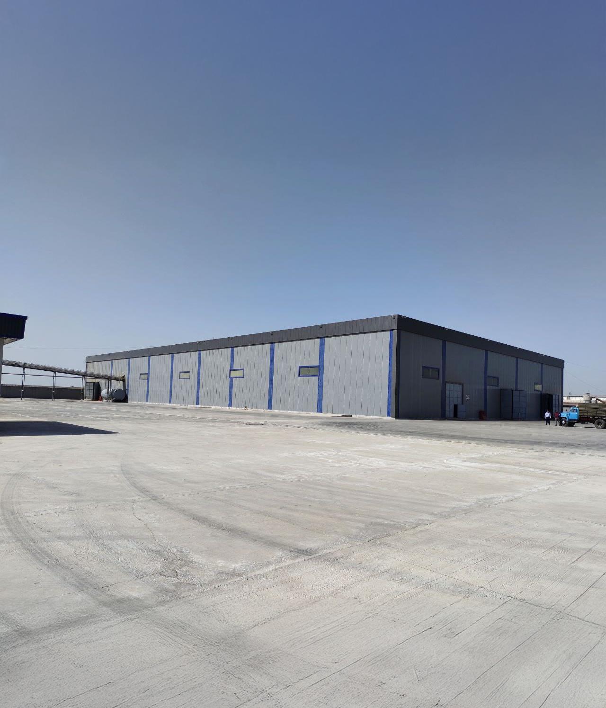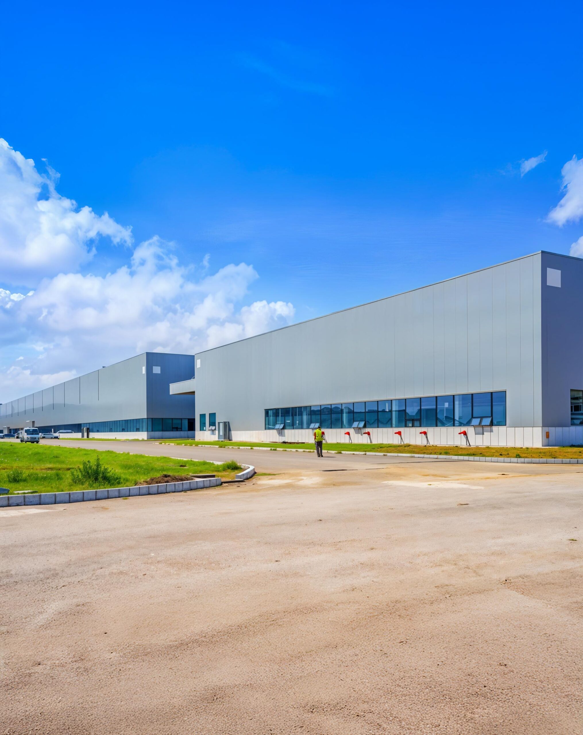Turkmenistan Central Bank Houses
Explanation
The house which was constructed for Turkmenistan Central Bank includes two blocks which have 12 floors and 72 offices. Total environment area is 2.88 hectare. It has 19.485m2 closed area, basement flat (storages of flats and technical rooms), normal flats (storages of flats and technical rooms; 2, 3, 4 roomed offices), and technical flats. Normal flat height is 4, 40 meter. Connection between flats is provided via fire stairs and two elevators. All fronts of the building were covered with White marbles and water-based granites; glasses and vitrines became aluminum. For the 9.000m2 area outside of the main building, generator, transformer, boiler house, pumping unit, water storage for fire, drinking water and water storages for sprinkling green areas, car park for 74 car connected with main building, open car park, ceremony field and small architecture elements and landscape and lightening were designed and the construction was carefully completed.

Our projects
Our projects


