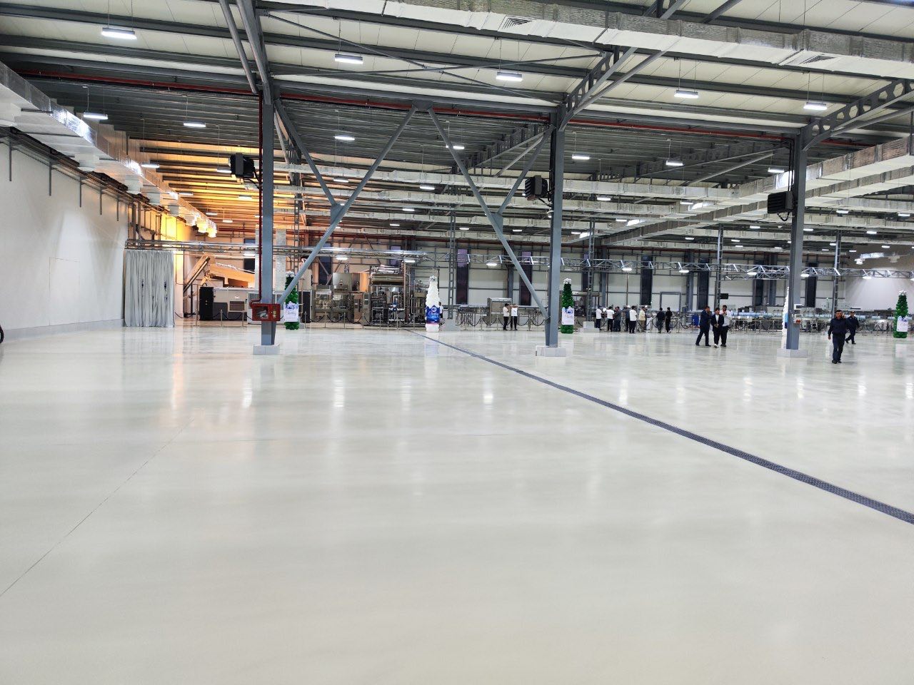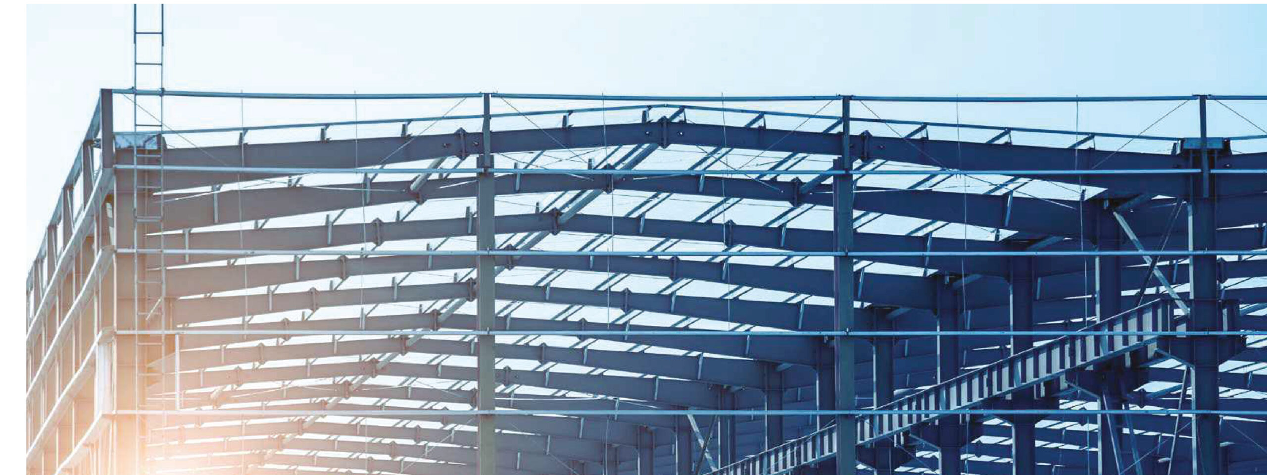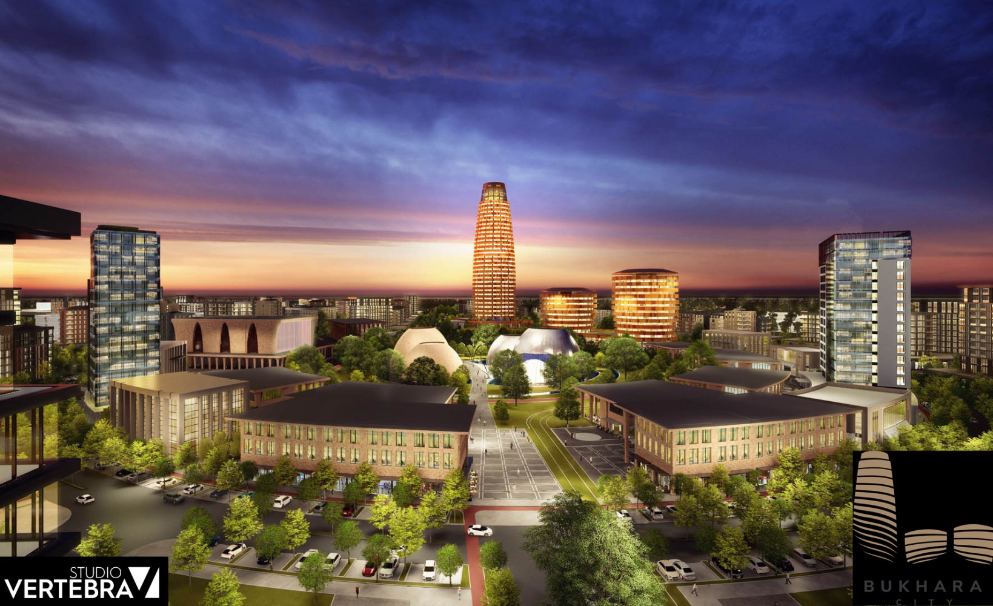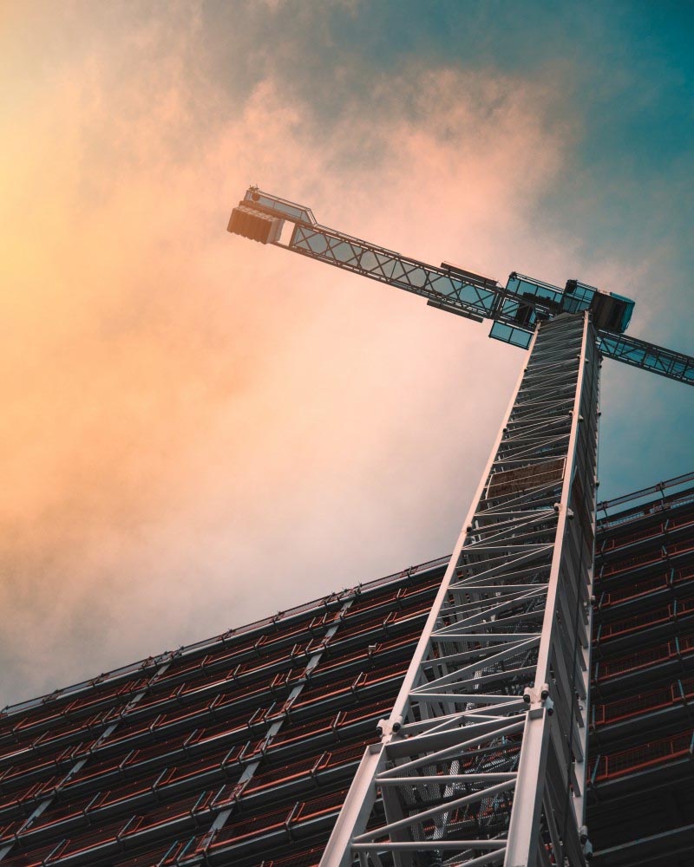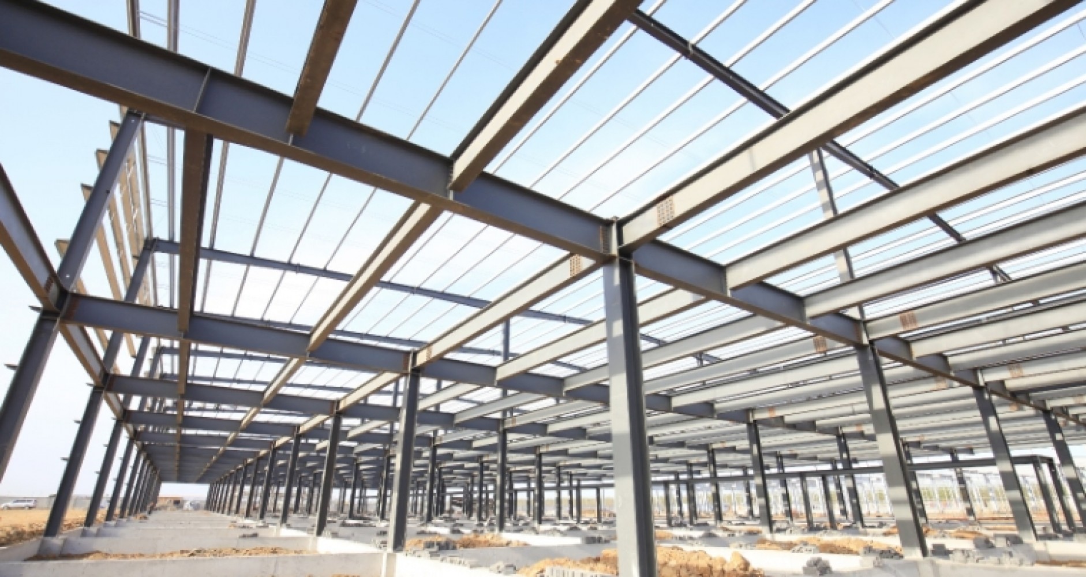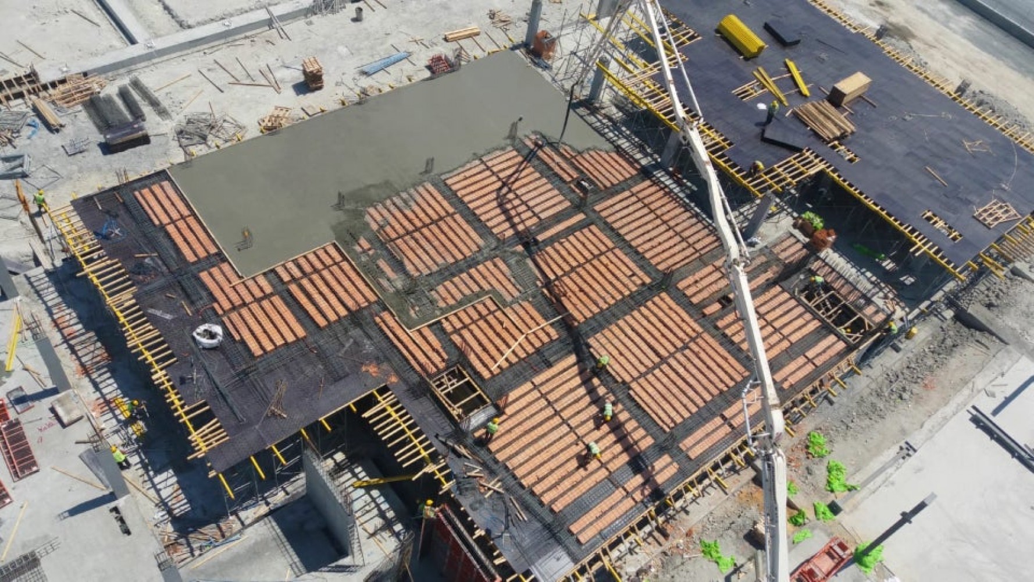DASHOUZ 2800 PERSON RUHIYET MANOR
Explanation
PROJECTS DETAILS Resting Manor project is established on 6000m2 area the width of which is 90m, length is 160 and the highest point is 35m. Total area is 6 hectares. There are 4 fountain pools, 2 cascade pools, 500 persons restaurant, 1 helicopter ring, technical support buildings, open and closed car parks, access roads, footpath, green area and cascades in the garden of the manor. The building has 6 double door entrances. There is a big atrium over entrance foyer. Access to floors is enabled via 4 elevators each of which is for 12 persons, 2 stairs the widths of which are 3.5 and 2 escalators. Designed as 3 floors, the manor has a foyer for 3.500 people, an auditorium for 3000 people, cocktail hall for 500 people, 3 cafeterias for 200 people, presidency unit, administrative units, 5 conference halls, resting rooms, hall, museum, kitchen, technical services, rehearsal and dressing rooms of artists.

Our projects
Our projects


