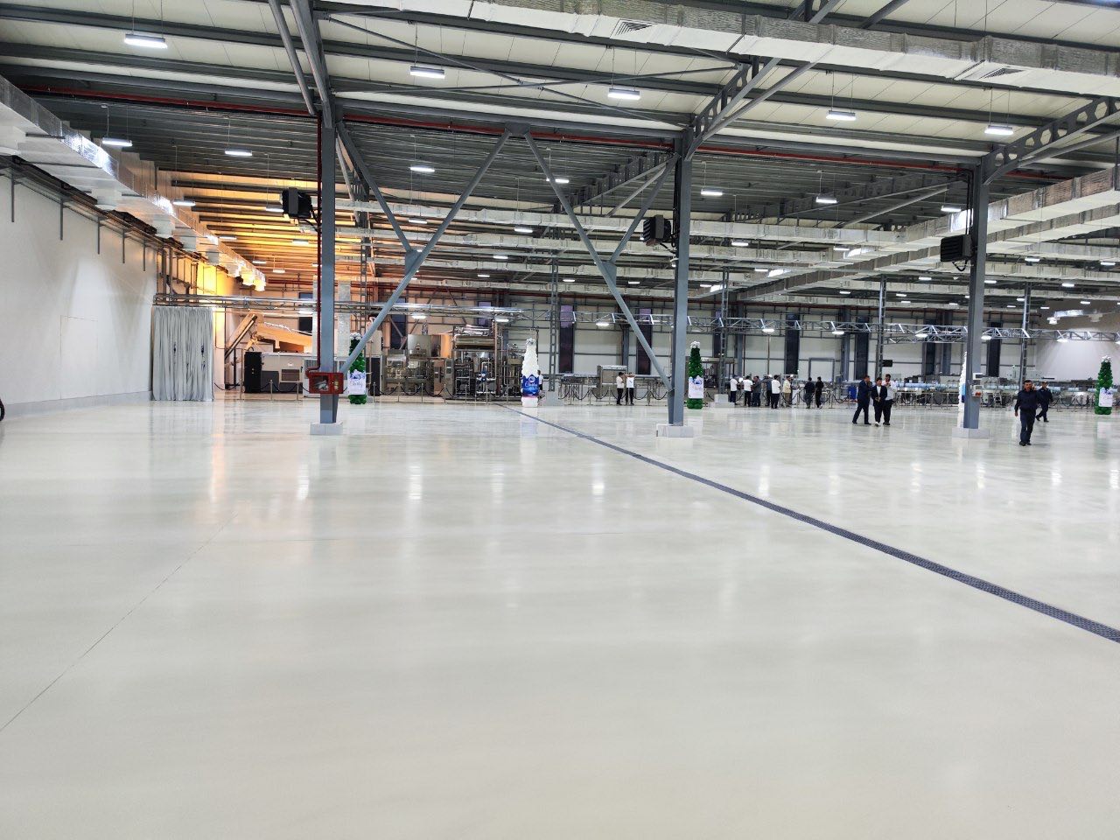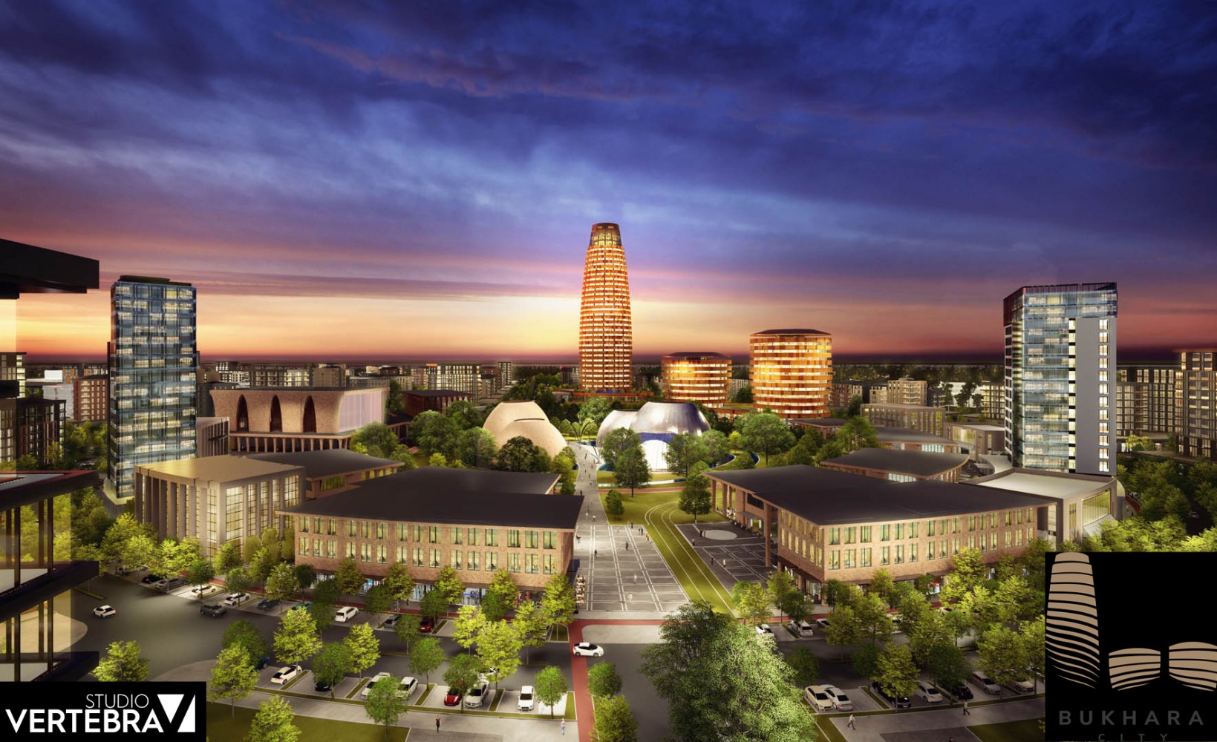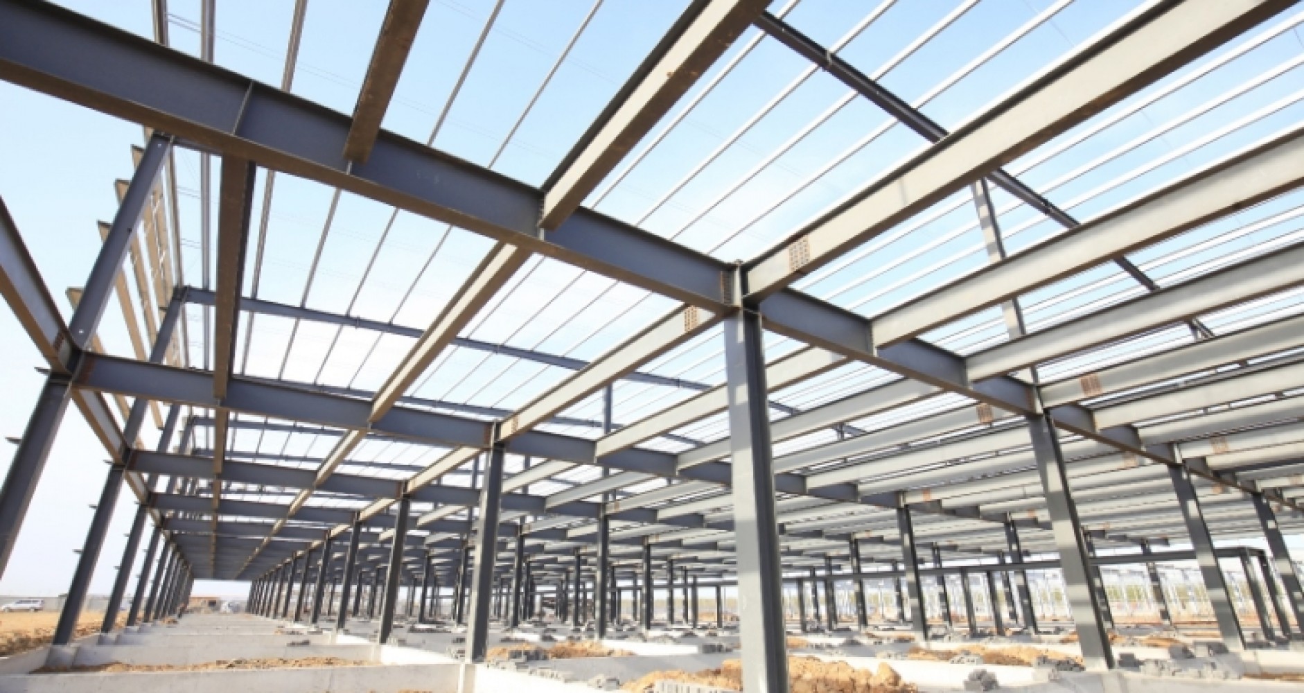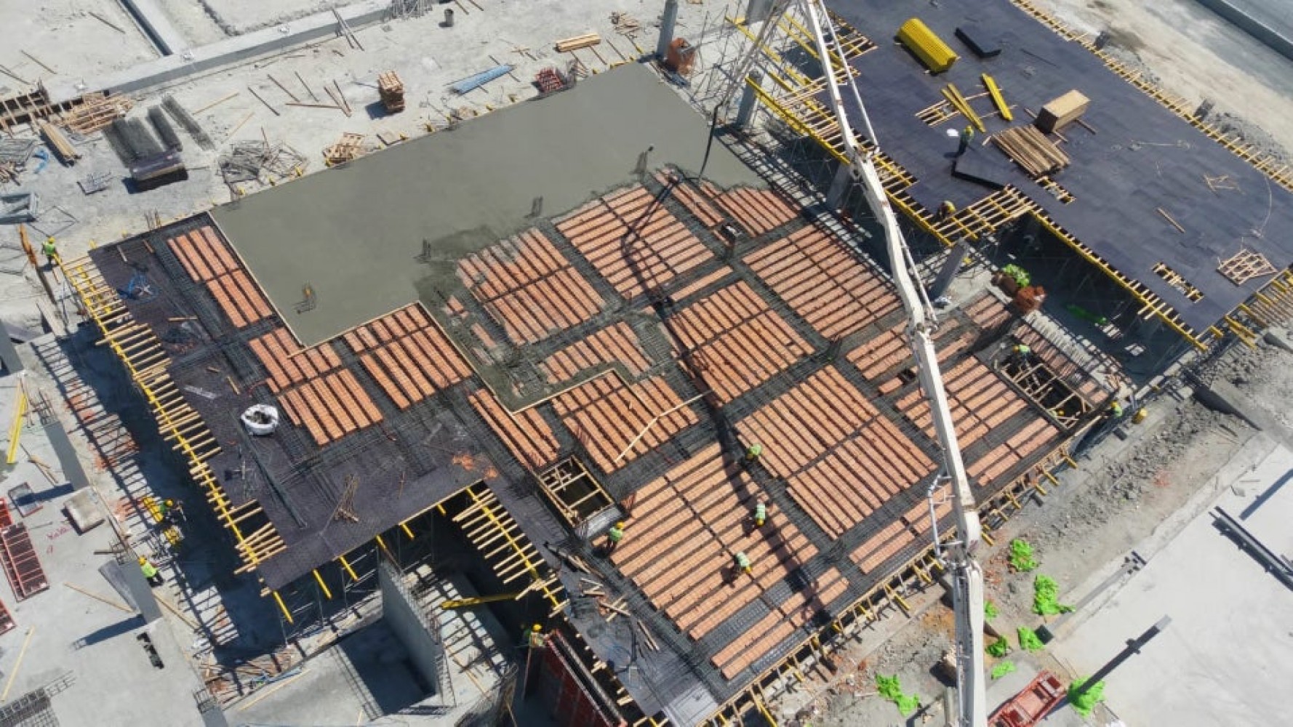NURSERY FOR 320 PEOPLE OF TURKMENISTAN CENTRAL BANK
Explanation
PROJECT DETAILS Nursery of Central Bank has been designed proper to the needs of 320 children in a 7.700m2 closed areas. The nursery which has 4 floors has been organized in 18 different groups for preschool children. Eight of these groups are for 0-3 aged children; ten of them are for 3-6 aged children. The first and second floors of the nursery have been designed as group rooms, bed rooms, toilets, buffets, cellar, fitness, music classes, resting rooms, Gurban Soltan Ece rooms; the third floor has been designed as offices, language laboratories, hand Works rooms; the fourth floor is designed as technical rooms. For the outside of the main building, concrete roads, 4.620m2 site, 3.480m2 sports site, 21.536m2 green area have been allocated, the total area is 32.800m2. Boiler house, pumping unit, transformer, fire and drinking water reservoir, closed swimming pool and environment lightening have been added to the project.
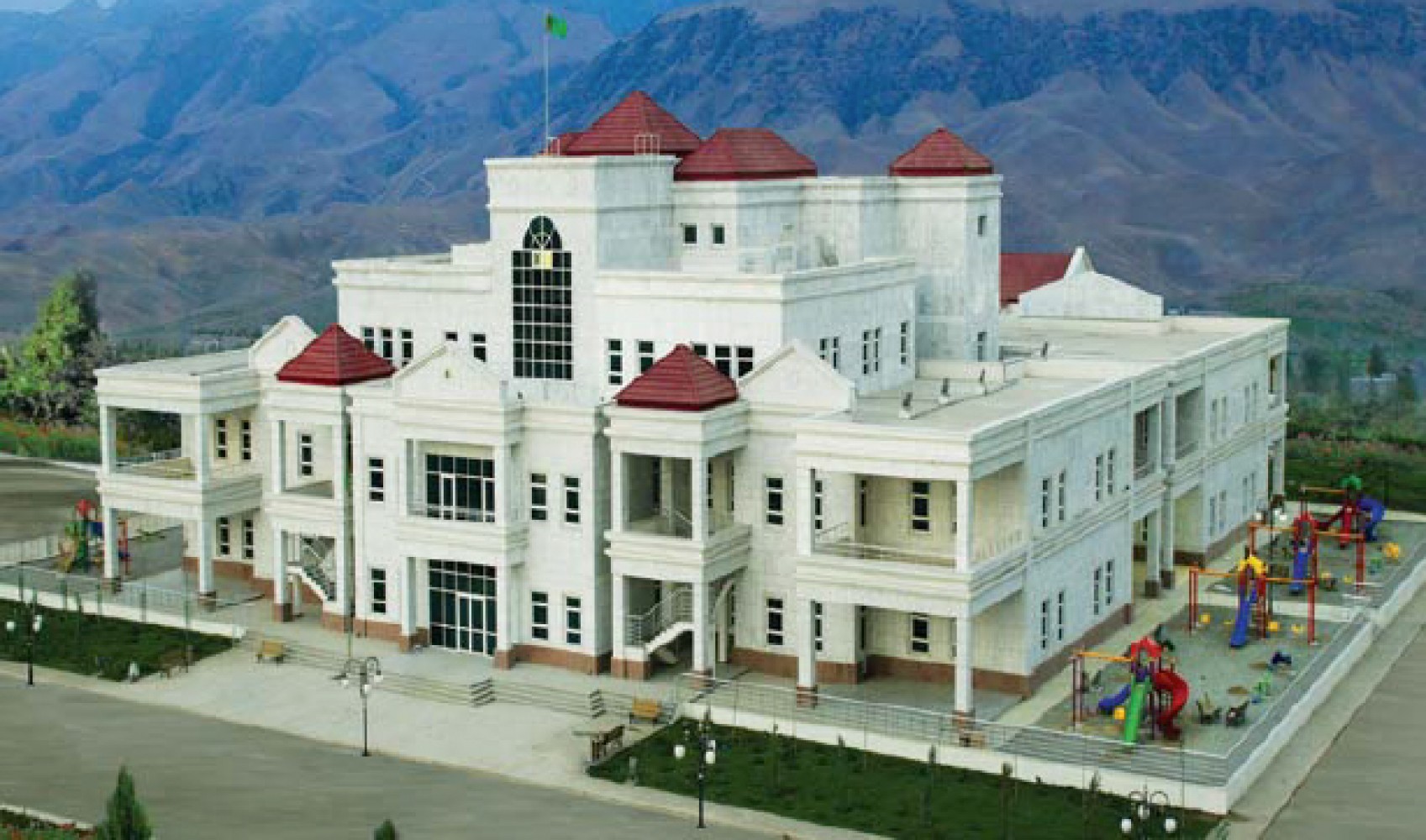
Our projects
Our projects



